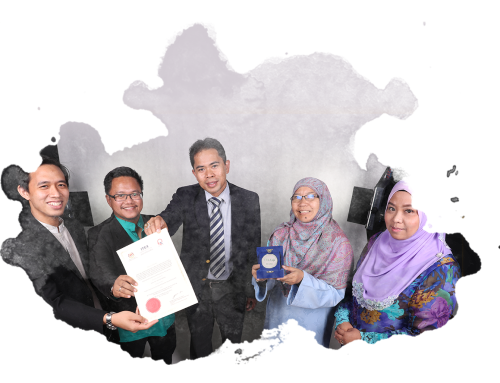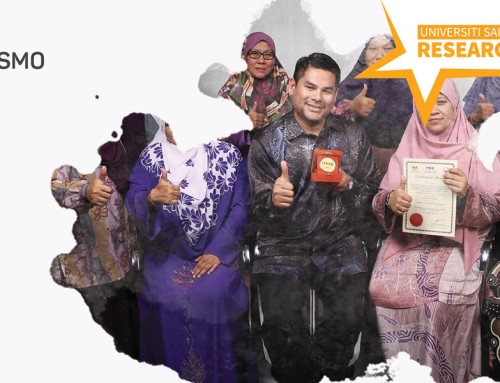Project Description
BACKGROUND
USIM SHELTER missions is to spearhead innovative solutions in the modular industrialized building system which enhance the design layout of an energy efficient solar home which embed the design and technology with additional of Islamic principle and ethics in achieving a balanced human dwelling. USIM Shelter design layout in modular system is designated component with waste local plant and empty fruit bunches ( EFB) materials for wall and roof insulation while the layout is calculated to achieve low energy architecture, recycle water system which becomes an iconic prototype of an affordable home, the building structure and technical components are movable, can be opened and reassembled at any location, environmental-friendly and low cost. The sustainability aspect is developed in USIM Shelter such as energy management, innovation, architecture, engineering construction and sustainable transportation. This USIM Shelter is already a showcase for construction industry where 10 units were constructed for humanitarian mission named Project Shelter with the theme “Rebuilding Homes, Rebuilding Lives to flood victims in Kampung Berlian, Tumpat Kelantan at the cost of RM65,000.00 with built-up area of 740sqft and take about 4 weeks to complete for single unit. Meanwhile on the house being built at Mizan Park in Universiti Sains Islam Malaysia of 3 units are also using this modular design layout of USIM Shelter. This prototype will become an opportunity to commercialize and to be part of the blue print of a future resilience housing cooping for fast construction, affordable, comfort and innovative smart green home for disaster victims, hardcore poor household in rural area and the needed groups to achieve the quality of life. This prototype is also useful for the team where the USIM Shelter helps to promote the development of the small and medium enterprises which in return means more for starts up capital.
DUPLO BOX
Ar. Dr. Elina Mohd Husini
Prof. Dr. Kamaruzzaman Seman, Prof. Madya Dr. Azman Ab. Rahman, Prof. Madya Dr. Awangku Abdul Rahman Awangku Yussuf, Ar. Wan Norisma Wan Ismail, Ar. Fadli Arabi, Ar. Abu Bakar Md Ali, Ir. Dr. Khairi Abdul Rahim, Dr. Marinah Othman, Raja Syaheeza Raja Mohd Yazid
ITEX 2017
- Silver Medal
Research Management Centre
Universiti Sains Islam Malaysia
Bandar Baru Nilai
71800, Nilai, Negeri Sembilan,
MALAYSIA
Phone: +606-798 6647/6648/6649/78604
Fax: +606-798 8146






